Jonny's Bathroom - before...

The entire old bathroom ripped out and pipework dug up to reposition the new suite.
Jonny's Bathroom - progress...
Jonny's Bathroom - progress...
Jonny's Bathroom - progress...

gorgeous new tiles to floor and walls
Jonny's Bathroom - progress...

stunning new bathroom suite!
Jonny's Bathroom

...sunglasses not included ;)
Sarah's Paving

1950s original bathroom suite removed and back to brick...
Finn's Bathroom (before)

ton weight original cast iron bath removed...
Finn's Bathroom (before)

walls repaired and plastered, painted a cool grey, new skirting painted brilliant white along with ceiling and door
Finn's Bathroom

custom mirror and shelf unit handmade with gorgeous cedar, plus new laminate flooring and new toilet, sink and taps
Finn's Bathroom

new electric shower and screen installed as well as tiling
Finn's Bathroom
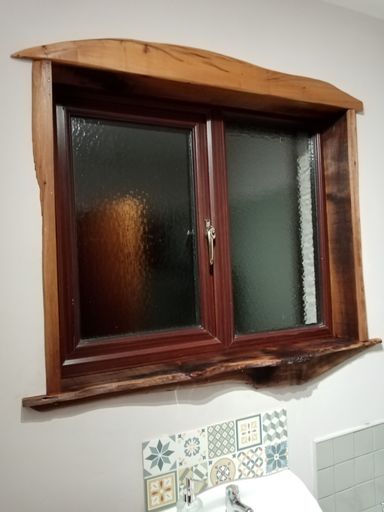
more of the cedar used to create a frame around window with a single, decorative tile for sink splashback
Finn's Bathroom

new bath and taps installed... just add bubbles!
Finn's Bathroom
Tracey & Pete's Ensuite (before)

gorgeous tile splashbacks, ready for their new sink
Tracey & Pete's Ensuite

gorgeous tile splashbacks, ready for their new loo
Tracey & Pete's Ensuite

The customer wanted to let in more light to the office area...
Ballymena Offices - Internal Windows

two internal windows installed in the stud wall - perspex screens (great alternative to glass!)
Ballymena Offices - Internal Windows

timber frames installed and paintwork to match existing decor.
Ballymena Offices - Internal Windows

the dated bathroom was ripped out, back to the cement, to start again...
Tammy's Bathroom - before...

stylish tiling, new bathroom suite installed and shiny new taps
Tammy's Bathroom - after (1)

new flooring and neat, coordinating bath panel
Tammy's Bathroom - after (1)

install of new external signage
Ballymena Offices - signage

the client-facing business needed this space separated from the office areas, to create a kitchen and bathroom
Ballymena Offices - before...

installing a stud wall to divide the space for a kitchen and bathroom
Ballymena Offices - internal wall

a new doorway to access the kitchen area
Ballymena Offices - internal door

new sink unit and worktop as well as painting and door fitting
Ballymena Offices - kitchen

compact bathroom, painted and ready for use
Ballymena Offices - WC

painting of the entire unit, for a fresh look before opening
Ballymena Offices - decorating
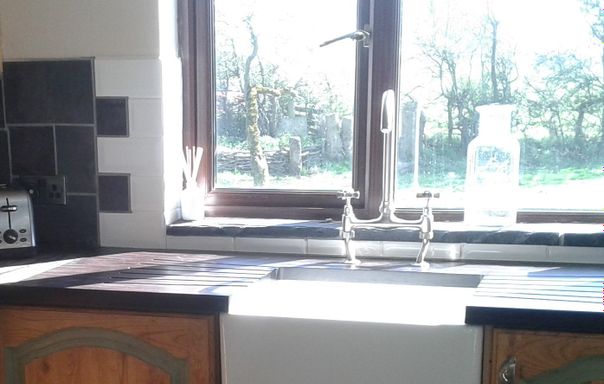
restoration of old drainer, custom sill and tiling plus belfast sink and new tap fittings
Kitchen Sink, Tiling & Sill

drainer - restored and sealed
Kitchen Sink, Tiling & Sill
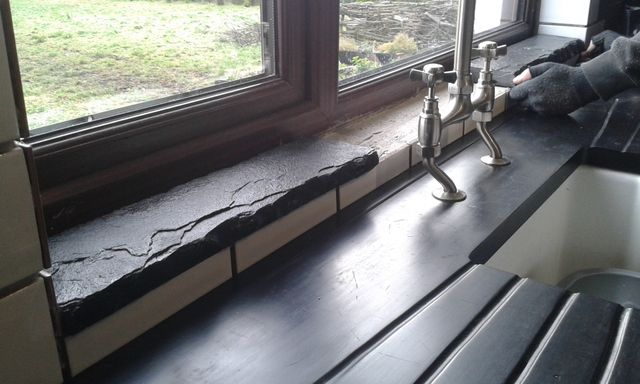
thick grey slate windowsill, to complement the grey and white tiling
Kitchen Sink, Tiling & Sill

original parquet floor restored - decorated in bold, heritage colours - handmade shelving - handmade pulley light feature
Art Deco Fireplace & Decor

starting with a very dated space...
Art Deco Fireplace... before

safe removal of the old fireplace
Art Deco Fireplace...

install of new fire and handmade surround
Art Deco Fireplace

original tiles from the property to create a unique hearth
Art Deco Fireplace

handmade chunky bed frame, created with industrial size pallet - retaining serial numbers and original nail holes
Industrial Style Bed Frame

built slightly higher than average - to allow extra storage space as well as good airflow
Industrial Style Bed Frame
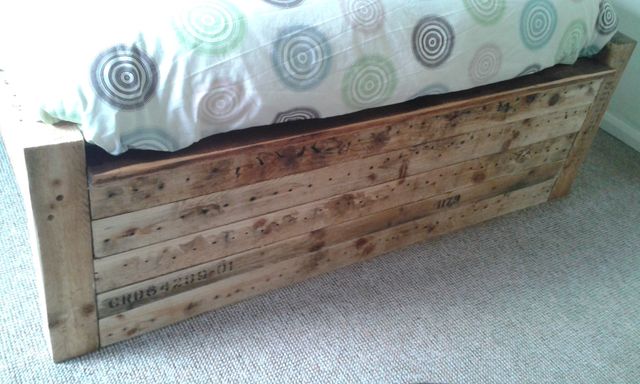
base to floor boards at the foot, to conceal under bed storage, accessed from the sides
Industrial Style Bed Frame

mixture of boiled linseed and teak oils, applied gently by hand, highlights the stunning grain and colours
Industrial Style Bed Frame
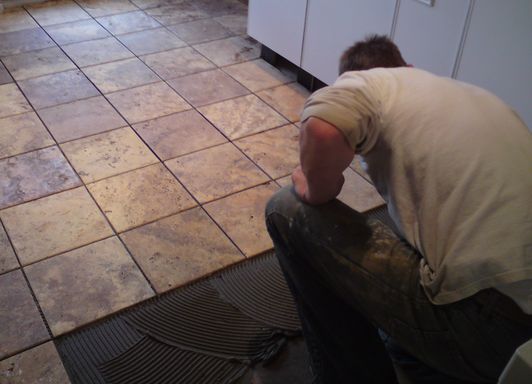
large, heavy gorgeous italian tiles, in progress...
Jack's Tiles (1)

slate/grey grout to compliment the tiles
Jack's Tiles (2)

gorgeous tiles and new shower
Eleanor's Bathroom (1)

floor tiles, splashback as well as painting and window frame tidy up and a new extractor fan fitted
Eleanor's Bathroom (2)

hand carved tree of life and mantle with a staggered brick surround, finished with a thick slate hearth - alongside handmade custom shelving
Derek's Fireplace & Shelving

carved by hand, from one solid piece of oak.
Derek's hand carved Tree of Life
Derek's hand carved Tree of Life

new slabs, decking and fencing - stained and ready to enjoy
Chris & Lisa's Garden

in keeping with the client's recycling ethos - rather than disposing of fallen branches, they were used to create a rustic boundary
Louise's Handmade Fencing

rustic fencing and a tree stump corner
Louise's Handmade Fencing

stripped, back to bare bones
Rob's Bathroom... before

brand new shower plumbed in with corner tray and enclosure
Rob's Bathroom 01

new radiator, sink and handmade storage plus fresh plastered walls, ready for customer to decorate
Rob's Bathroom 02






























































